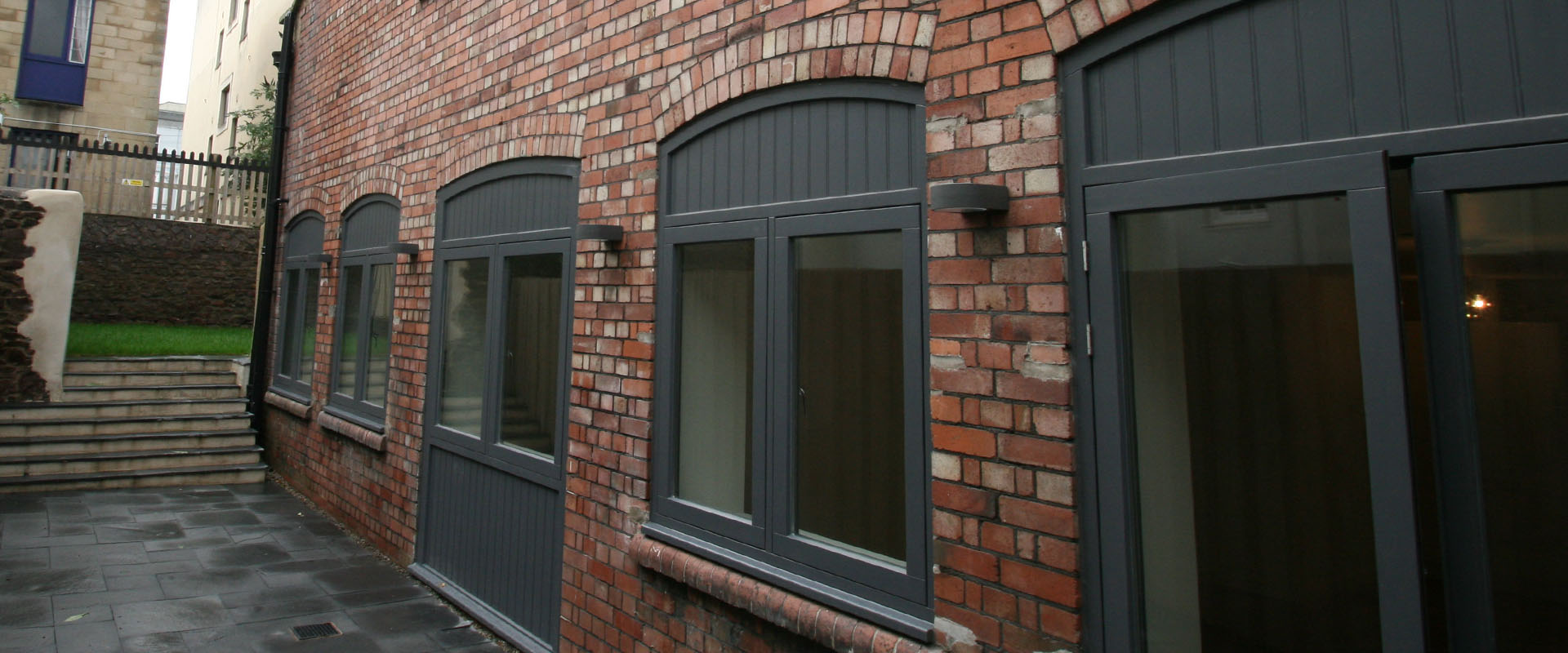Help Bristol's Homeless Project
It’s been a busy couple of weeks and we are excited to bring you our latest update.
With thanks to Paul O’Brien Roofing & Building; we have had the great pleasure to work with Dexter Building Designs to bring you the designs for the Help Bristol’s Homeless Micro Flat Concept.
These guys have been incredible. They have taken our vision and translated it into this awesome Micro Flat design.
The Design:
The shipping containers will be finished with a internal insulation cladding system providing good thermal efficiency and a hard wearing internal finish.
Solar panels provide power to each of the units for heaters and shower system.
There is a secure service area that will provide easy maintenance access for electrical hookups including the solar panels, drainage connections, ventilation from the shower rooms.
Wide external walkways and access provide a clear view of the unit to help maintain a secure environment for all the services users.
Read more about the project here – http://helpbristolshomeless.co.uk/our_blog/micro-flat-concept/
Portland Square Project
Our second development of flats in Portland square received planning and listed building consent this month, July 2016. This fabulous Grade I listed building overlooking the historic Portland Square in Bristol will be converted to provide 20 luxury city centre apartments. We worked in conjunction with Aspect 360 and had to deal with many complicated planning and listed building requirements. This conversion adds to the amazing story of regeneration and gentrification seen of Portland Square over the last 2 years, making this one of the hot places to invest in the city.
Garden Development Project
Here is a recent garden development project we worked on. Our client instructed us to design and develop a new build in a 1843 sqft area at the bottom of a garden. We designed a brand new two storey four bedroom home finished to a high specification, located in this desirable Bishopston location. To the ground floor the property has a fantastic 35ft living space with a vaulted ceiling and bi-fold doors onto its private garden. The kitchen area features an island unit which combines a breakfast bar, perfectly balancing the space. Also at ground floor level is the entrance hall, three bedrooms, bathroom and utility. The generous master bedroom and en-suite can be found on the first floor. Outside, the property has a clay cobbled parking area and an enclosed private garden with patio and astro turf areas.
Care Facility Manchester
Here is a project we recently completed refurbishing a care facility in Manchester.
